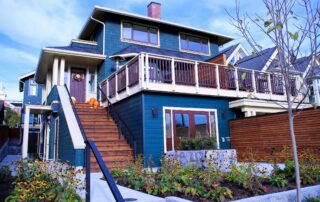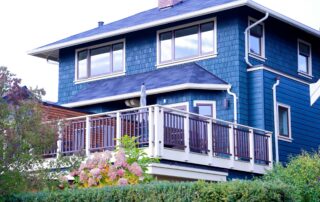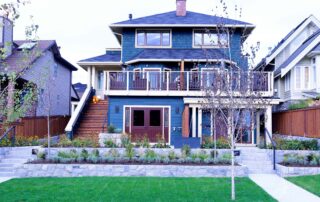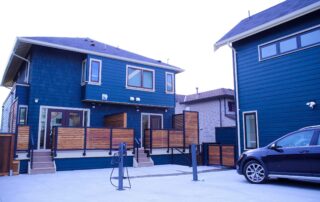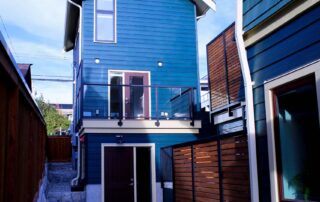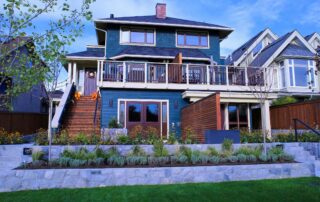242 6th Street West
Proscenium led a restoration and renovation project of 242 6th Street West, a valued Heritage house in North Vancouver. Formerly a single-family home, the building was converted into a duplex, with a full suite in one side and an infill house on the lane. A site that housed one family now houses four, keeping in line with the goal of densification for neighbourhoods in close proximity to downtown. The project went through a rezoning and a heritage review.
The Witton Residence, built in 1914, is valued for its Edwardian-era architecture designed by Blackadder & MacKay and its association with the historical Ottawa Gardens development. Proscenium’s design maintains the heritage value of the house and its expression on the exterior, while adding a new addition that complements (but doesn’t mimic) the original cladding. Some original elements have been restored, including stained glass windows, existing shingle siding, a belly-band and bell curve skirt on the shingles. An exploration into the historical paint of the building confirmed a colour scheme of Comox Green, Dunbar Buff and Stratchcona Red for the window trim, which was matched. The project has been well received by the neighbourhood, preserving many important historical characteristics and establishing the building as a viable multi-family home for years to come.


