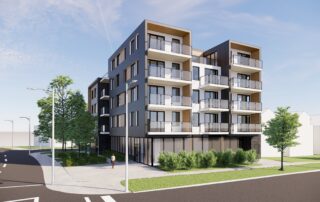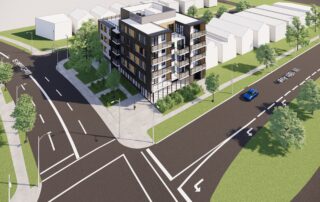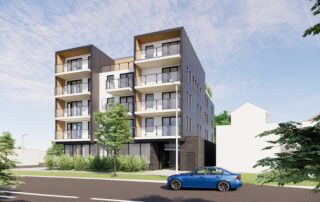16th & MacDonald
16th & MacDonald is a new mixed-use commercial and retail building located at the gateway of the beautiful residential neighbourhood of Arbutus Ridge. Replacing a single-storey commercial building, the five-storey, 29,669 ft2 project provides secure rental housing to the area without displacing other housing and supports the City’s goal of densifying along major arteries. The visionary project completes a bustling corner that already features a gas station, office complex, and two shopping malls.
Open, transparent retail spaces wrap around the building, activating the street edge along 16th & MacDonald. The massing is characterized by a series of interconnected boxes, creatively joined through a recessed step-in and decking. An articulated façade of punch and ribbon windows, interlaced by metal and wood paneling, brings a sense of movement and dynamism to the structure.
The building’s height reaches its peak on the north corner, strategically positioned near public transit links, and gracefully steps down towards the residential neighborhood, creating a harmonious integration into the surrounding community.






