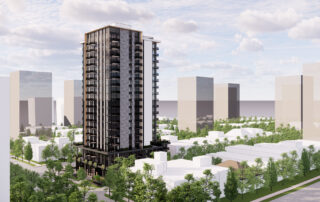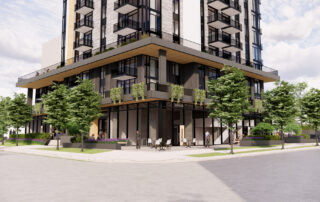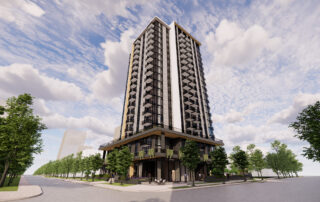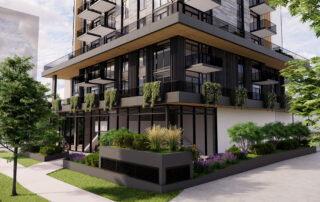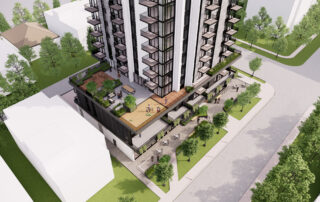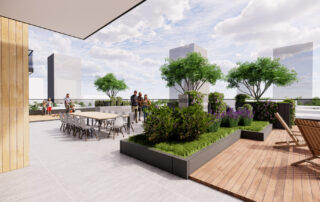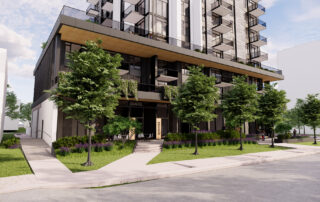1290 West 11th Ave
1290 West 11th Ave is a dynamic new purpose-built rental project in the Fairview neighbourhood of Vancouver. The proposed building is a twenty-storey tower with 2.5 levels of parking below grade, and includes a rezoning of the site to provide 155 new homes with commercial/retail space at street level.
The Broadway Corridor Plan (BCP) defines the vision for Fairview as one with a “walkable, complete neighbourhood with additional housing options” to create a “more complete and connected neighbourhood with a greater diversity of shops and services along Broadway, as well as new local-serving retail and services in residential areas, such as corner grocery stores, cafes, bakeries, and small pharmacies.” This project responds to the BCP by providing much-needed rental infrastructure (20% of which will be set aside for below-market housing) and improving the walkability of the neighbourhood by making space for local businesses.
The massing is comprised of a three-level podium set to the height of neighbouring residential buildings to soften the transition. Both the front and back of the building are activated at the street level by amenity space, including a games area. The main lobby is oriented towards 11th Avenue at the north while the parking entry ramp and loading is located at the east end of the lane—allowing for greater distance from the intersection to create more usable landscape along the lane by Birch Street. Above the podium, the tower rises to 20 storeys, anchoring the corner of the block and creating separation from the adjacent buildings on the east. Varied materiality, balconies and slipped heights break up the massing.
Environmentally responsible design is achieved through strategic cladding and punch windows that preserve views while limiting solar heat gain.


