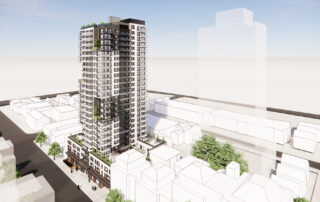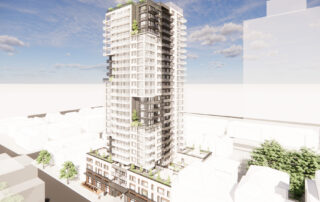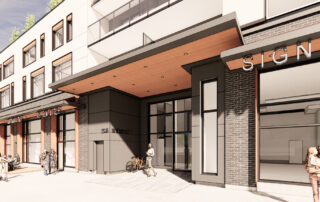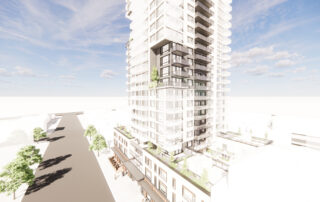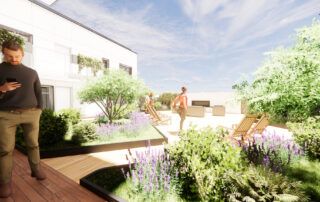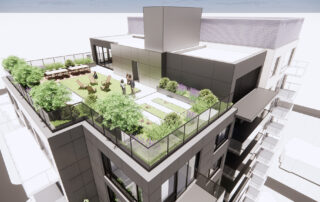2245 West Broadway
Located mid-block on Broadway between Vine and Yew Streets, this 25-storey mixed-use tower delivers secure market rental housing above a commercial podium in one of Vancouver’s most transit-accessible neighbourhoods. The project replaces three low-rise buildings and responds to the site’s designation as a “shoulder area” in the Broadway Corridor Plan—which is meant to support a mix of housing, job space, and amenities with a primarily residential character. Within a four-minute walk of the future Arbutus SkyTrain Station, the development supports sustainable, transit-oriented growth.
The design establishes a strong urban presence with a three-storey podium that integrates ground-level commercial space and two-storey townhomes arranged around a semi-private courtyard. Above, 22 levels of rental housing are articulated with varied massing and cladding, creating visual interest along Broadway. A rich material palette—dark brick at street level, buff-white textured cement for residential levels, and charcoal cladding for tower voids—creates distinction, while cantilevered balconies contribute passive solar shading in the summer and daylighting in the winter.
Designed as a multi-phase project, the development includes a temporary vehicular entrance from Broadway, with long-term access planned via a future laneway. A shared rooftop amenity offers indoor-outdoor programming space with mountain views, fostering social connection and livability. The project reflects key principles of resilience and urban adaptability, advancing a more inclusive and sustainable housing model within the evolving Broadway Corridor.


