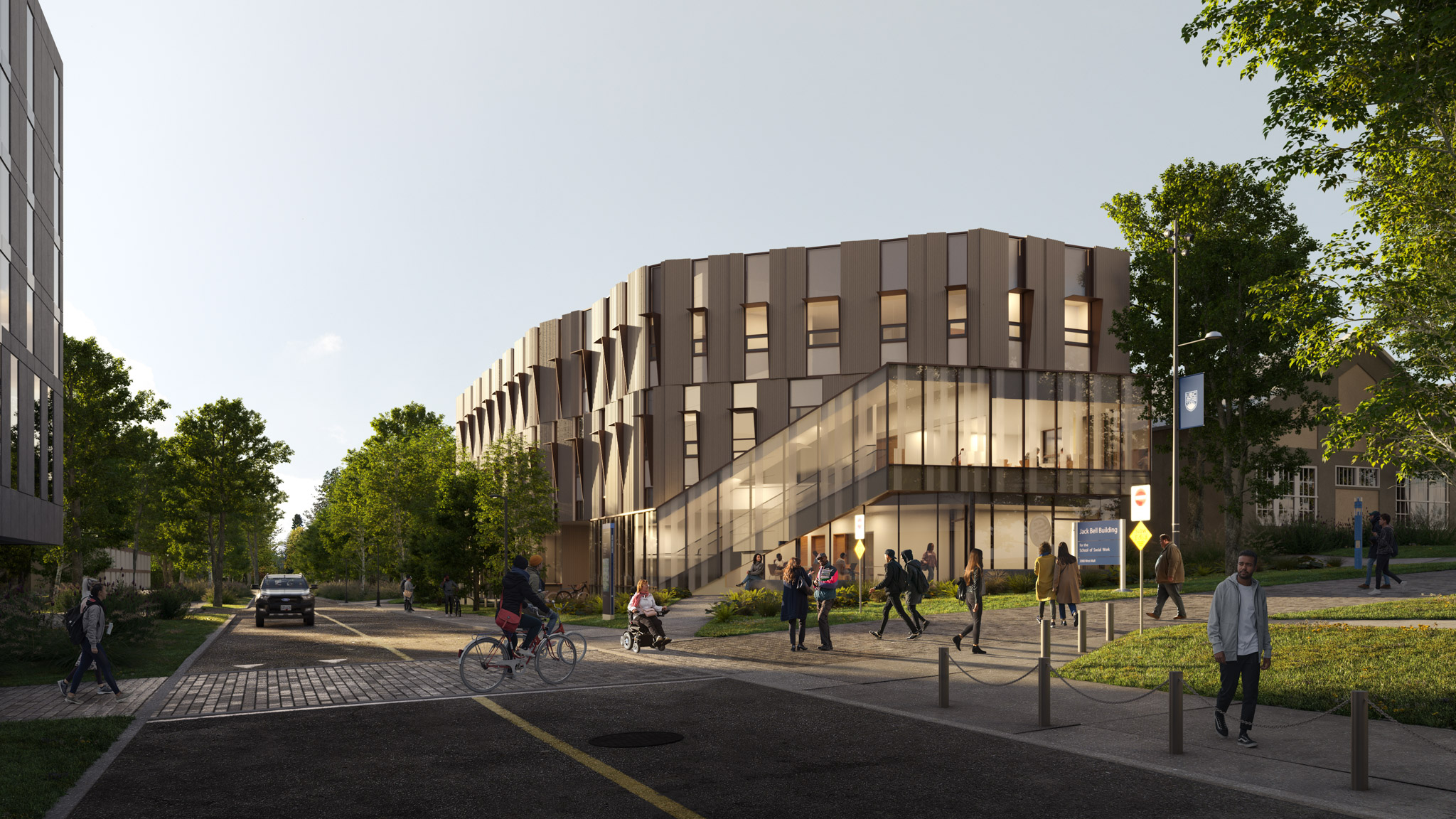UBC Jack Bell Renewal
Proscenium Architecture + Interiors, in collaboration with Teeple Architects, is working with UBC to transform the existing Jack Bell building in a complete renewal project. The four-storey building, built in 1992, is home to the Faculty of Arts School of Social Work (SOWK) and the Arts Finance Group, and houses administrative space, labs, lounges, support spaces and classrooms.
The design for Jack Bell centres on promoting wellness inside and out, to create an environment that is welcoming, supportive and respectful. Visual transparency for the prominent building located on the corner of University Boulevard and West Mall fosters social connection and animates the street. The refreshed architectural design aims to communicate the important work and values of the SOWK to the campus at large.
The scope includes seismic upgrades, a full envelope replacement to increase energy efficiency, Code, Fire and Life Safety upgrades, updating necessary mechanical equipment and electrical systems, reconfiguring layout, and replacing interior finishes. The transformed Jack Bell building will target LEED Gold Certification.



