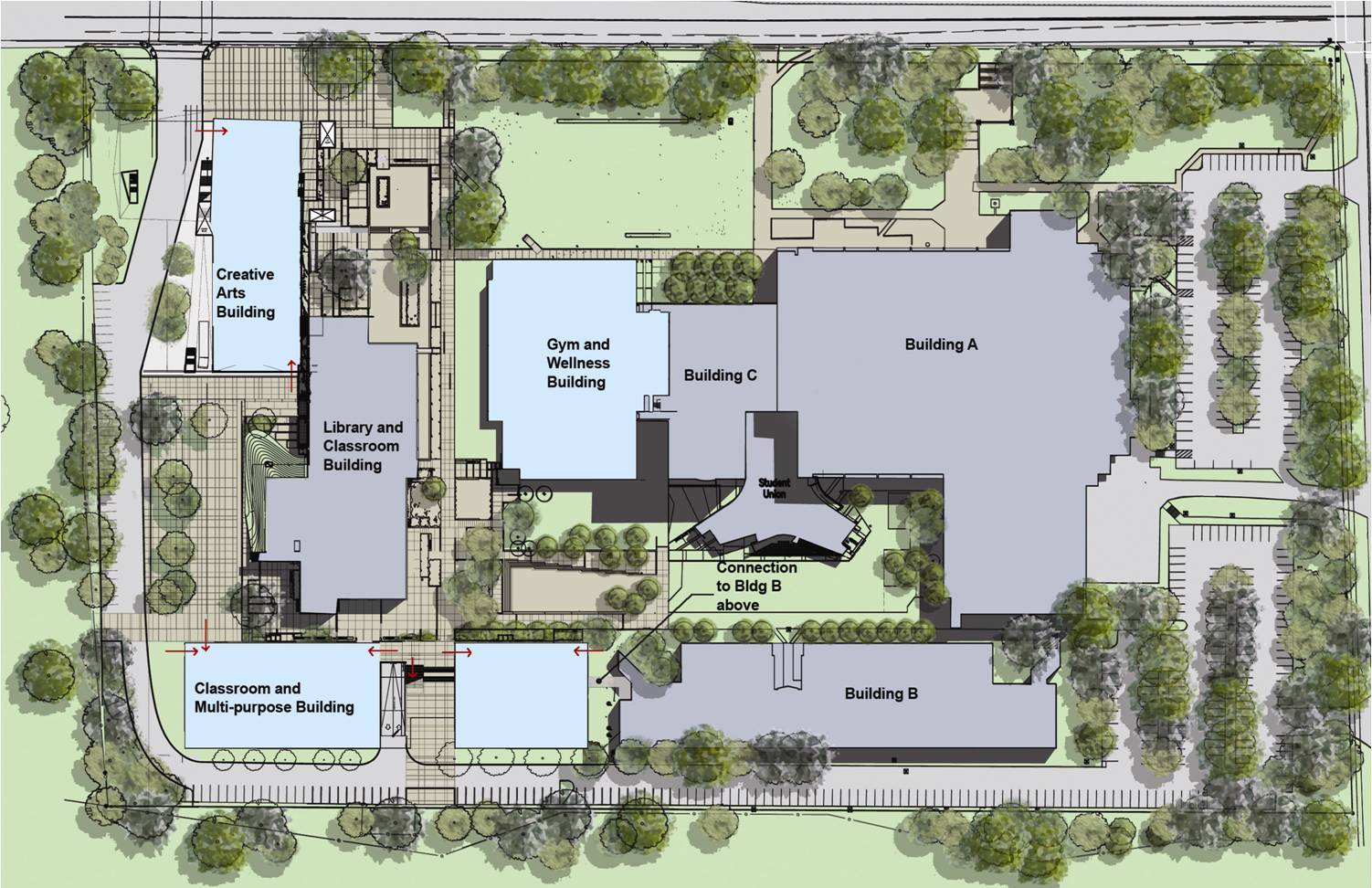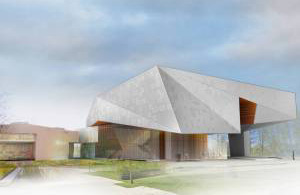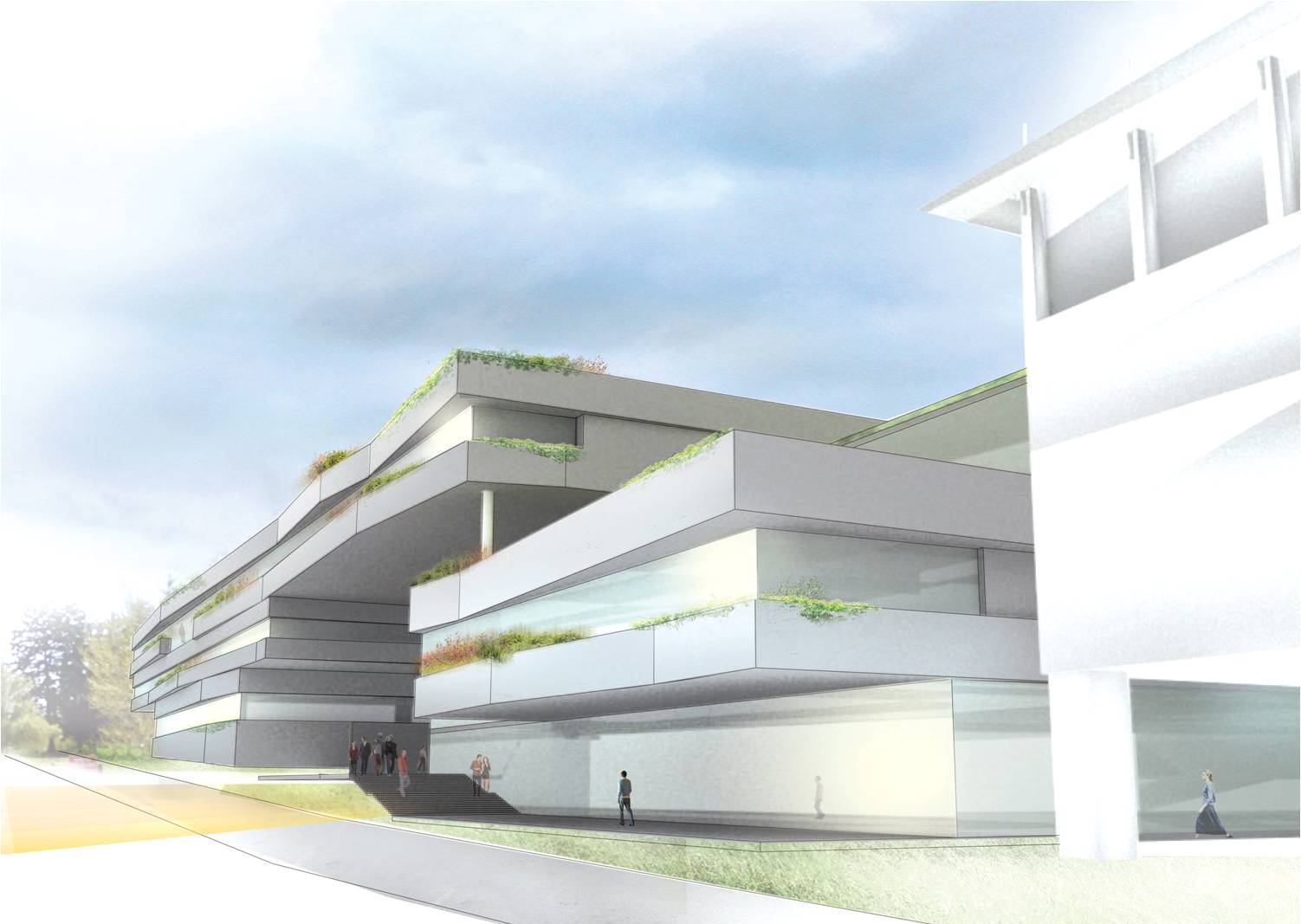Langara Facilities Master Plan
Proscenium, in joint venture with Teeple Architects, worked with Langara College on the schematic design of three new buildings—the Gymnasium Building, Creative Arts Building and the Science and Technology Building (eventually completed in 2016) as part of the next evolution of the 20-year campus Master Plan. For each building, the team developed a detailed functional program in consultation with each department to understand the specific mechanical, electrical, communication/security and fit-out requirements. Extensive stakeholder engagement to discover and establish priorities between disparate groups with differing visions for the role of these buildings on campus was an integral part of the process to date.
Proscenium deployed techniques like one-on-one interviews, small and large group interviews and workshops, and the inclusive world-café to create an accurate portrait of intended uses, aspirations and synergies that will allow these buildings support a rich campus life. Schematic design drawings, specifications and engineering design briefs were used to develop a costing report for construction. Our work with Langara College shows our ability to work with institutional clients and coordinate effective stakeholder engagement to define project goals: culminating in a costed concept level design that is being enacted in in phases as funding becomes available.





