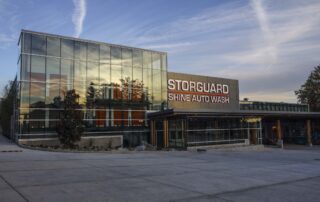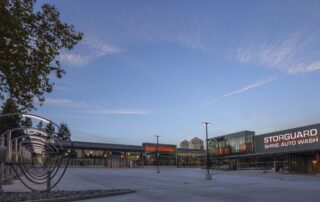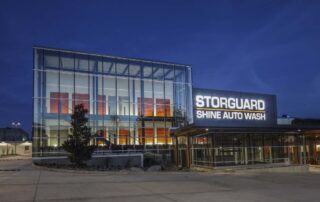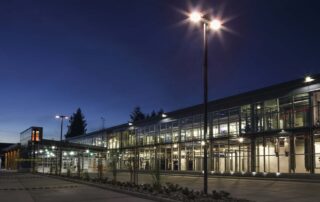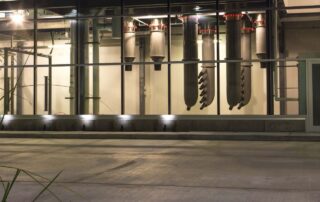Shine Autowash and Storguard
This consolidated site features two buildings with very different programs, which use shared architectural elements and a common material palette to achieve a unified site aesthetic. The carwash is constructed of a combination of concrete foundations, slab-on-grade, concrete masonry walls, and steel decking supported by steel structure. This west coast modern building also features glu-lam column cladding to bring a sense of human scale and warmth to a vehicle focused program. The columns repeat at across the north façade of the Storguard Ministorage. Originally a meat-processing plant, as part of its conversion to a ministorage facility an additional floor was inserted in the two storey north portion and the single storey south portion of the building, resulting in a three storey facility. These storeys are tied together with three new fire stairs and the glass enclosed feature stair on the north façade. A new administrative office nestled beside the glassy feature stair welcomes patrons into the building. The original processing plant’s loading doors have been re-purposed as convenient drop off points.


