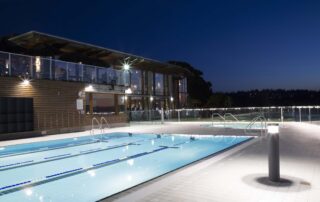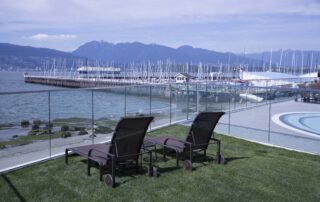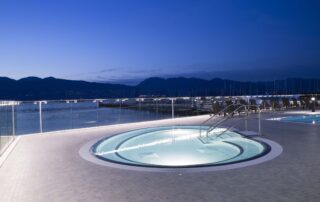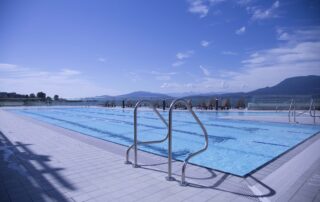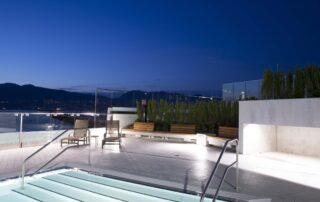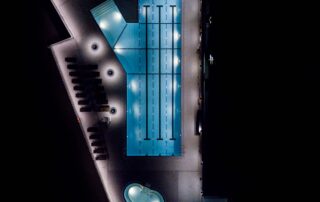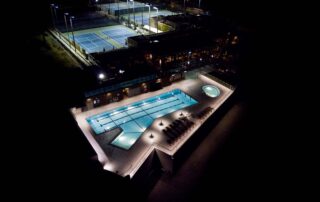Jericho Tennis Club Pool & Deck
Proscenium’s renovation and expansion of the Jericho Tennis Club Pool and Deck area in 2017 was the first component of the Master Plan to be realized. The Master Plan, developed by our firm in 2012 in consultation with members and focus groups, encapsulated a long-term vision for the club, including an expanded fitness area, larger locker rooms, increased parking, a new squash court, increased office space and a third seasonal tennis structure. Proscenium developed a scheme that reflects the club’s ambitions as a first-class sports, fitness and social facility in Vancouver.
The Pool and Deck expansion capitalizes on the spectacular views across English Bay using an elevated terrace and a cantilevered glass guard. Clever lighting solutions provide adequate lighting while maintaining a serene atmosphere.


