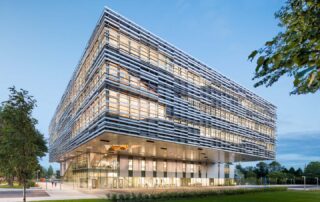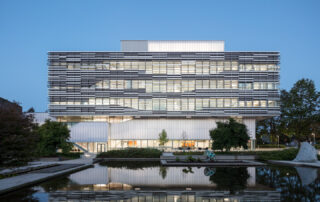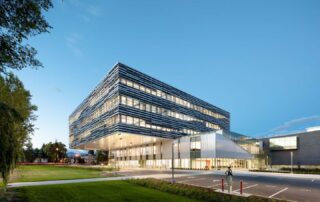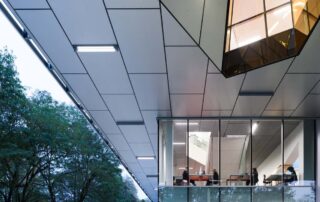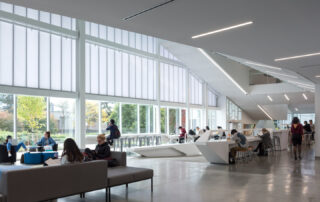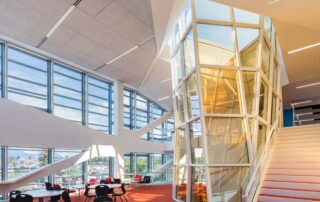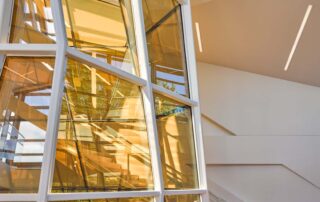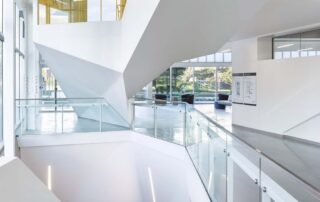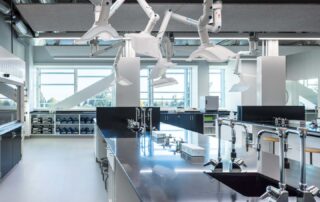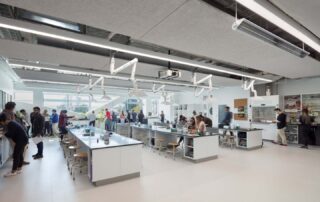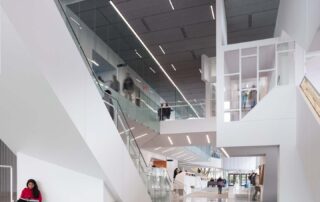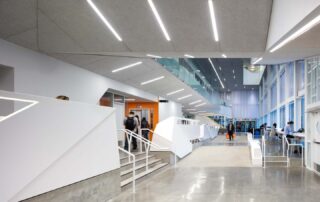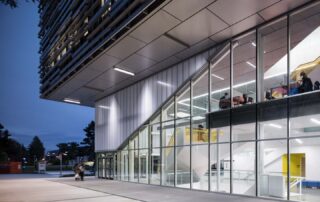Langara College Science & Technology Building
Recipient of a Lieutenant Governor Award of Merit and a SABMag Canadian Green Building Award, the Science & Technology Building at Langara College was conceived of as a gateway to the Langara Campus. The 157,000 ft², LEED Gold, six-level building includes science labs, administrative and student social spaces. The project was a collaboration between Proscenium and Teeple Architects in Toronto.
A dramatic cantilever creates a bold exterior expression while providing extended program space for Langara’s Science and Health Science programs. The building’s six-storey interconnected atrium visually connects all the floors in concert and functions as a passive return air plenum. Science labs in the upper block and college administrative/ student social function spaces in the lower block are connected through a spiralling series of student spaces, encouraging movement and interaction between floors.
Environmental performance was a main design driver for this forward-thinking project. The building’s high-performance envelope and systems result in an impressive 63% energy savings compared to ASHRAE 90.1-2007 reference.


